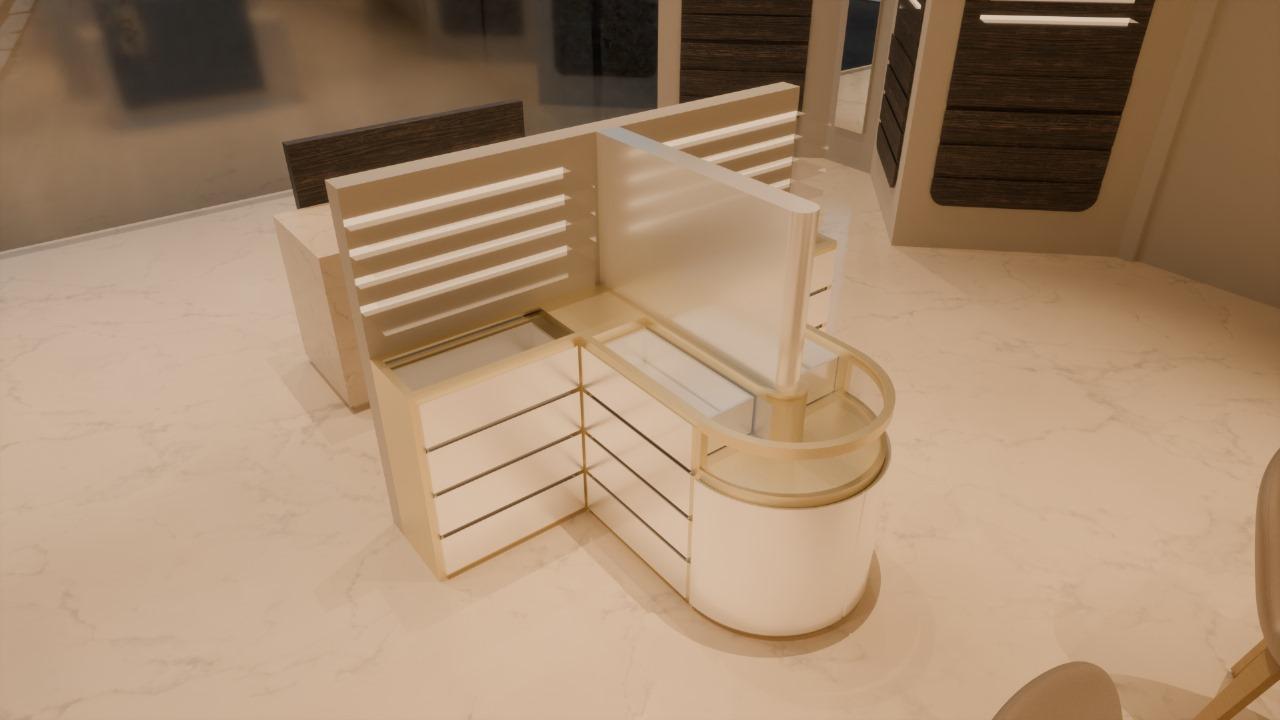Al-Raqeeb Project
Our Recent Projects
For over 10 years, we’ve been designing and building unique, beautiful, and functional spaces for commercial, residential, and corporate clients around the world.
Project Overview – Administrative Office Design
Provided by: Horus General Contracting
1. Project Introduction
The administrative office design project by Horus General Contracting aims to create an ideal workspace that seamlessly combines aesthetics and functionality, tailored to meet the needs of both employees and clients. Horus provides a comprehensive approach starting from architectural planning to interior and exterior design, followed by the execution of all civil, mechanical, and electrical works to ensure the highest standards of quality and performance.
2. Planning & Architectural Design Phase
Client Needs Assessment:
We conducted several meetings with the client to understand their vision, goals, and spatial requirements for each department and operational area.
Initial Layouts:
Preliminary architectural drawings were developed, detailing the spatial arrangement of administrative offices, meeting rooms, reception areas, and workspaces – with an emphasis on space optimization.
3D Visualization:
Three-dimensional renderings were created to provide the client with a clear preview of the final design before the construction phase.
3. Interior Design Phase
Color Scheme & Décor:
A harmonious color palette and interior décor were selected to foster productivity and provide a comfortable environment for employees.
Furniture & Lighting Layout:
The furniture was strategically positioned to ensure ergonomic comfort and smooth flow of movement. Lighting was distributed thoughtfully to enhance visibility and create a bright, welcoming atmosphere.
Workspace Zoning:
A mix of open and closed workspaces was designed to accommodate different job functions, along with break areas and well-equipped meeting rooms.
4. Exterior Design Phase
Facade Design:
A sleek and modern facade was crafted to reflect the company’s identity and leave a strong impression on visitors.
Entrances & Outdoor Spaces:
The design included convenient entry points, well-organized parking areas, and landscaped green spaces to enhance the exterior appeal.
5. MEP Design Phase (Mechanical, Electrical, Plumbing)
Electrical Systems:
A complete electrical plan was developed covering lighting, power outlets, and HVAC systems to ensure energy efficiency and operational excellence.
Mechanical Systems:
Ventilation and air conditioning systems were designed to maintain a healthy and comfortable indoor environment.
Plumbing Systems:
Water supply and drainage systems were implemented to efficiently serve all office utilities and amenities.
6. Execution & Supervision
Timeline Planning:
A detailed project timeline was established to manage all execution phases and ensure on-time delivery.
Daily Supervision:
On-site supervision was maintained throughout construction to ensure full compliance with design specifications and quality standards.
Quality Assurance:
Material quality and system installations were rigorously tested to meet engineering and safety benchmarks.
7. Final Outcome
The completed project delivered a fully integrated and elegant administrative office, offering a modern and productive workspace that supports employee performance and enhances the company’s professional image.
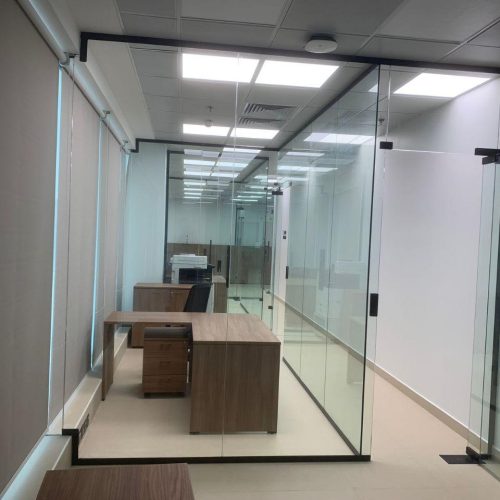
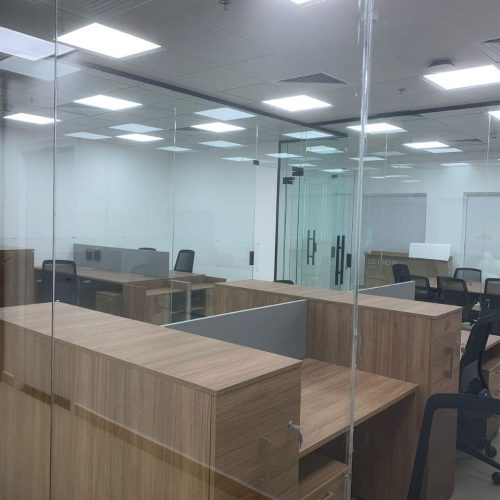
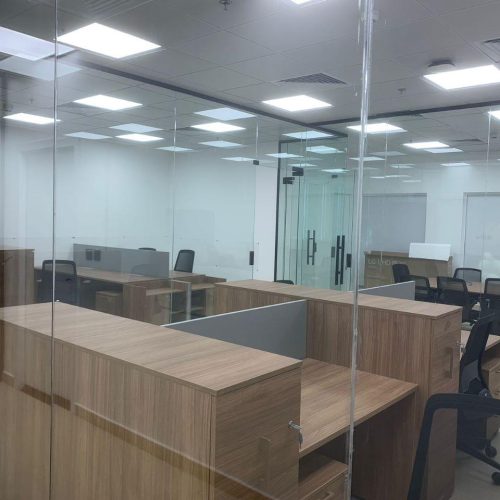
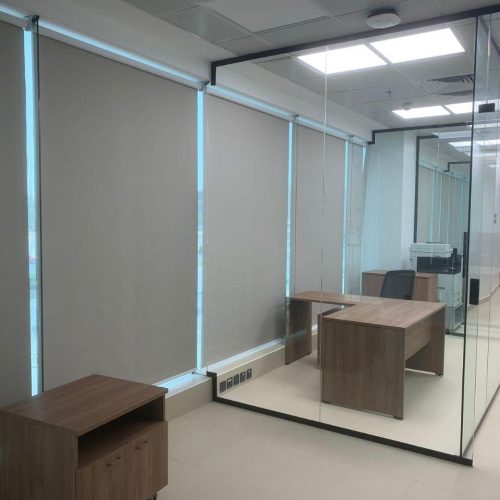
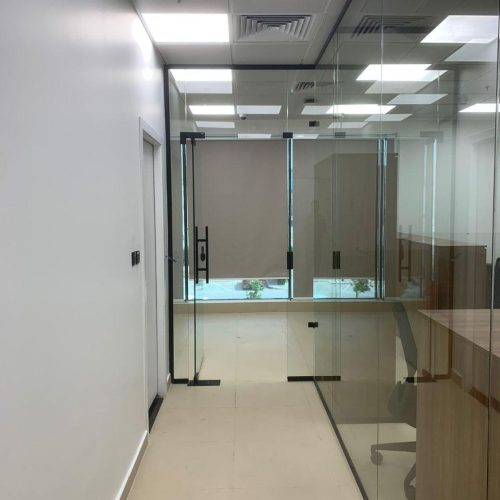
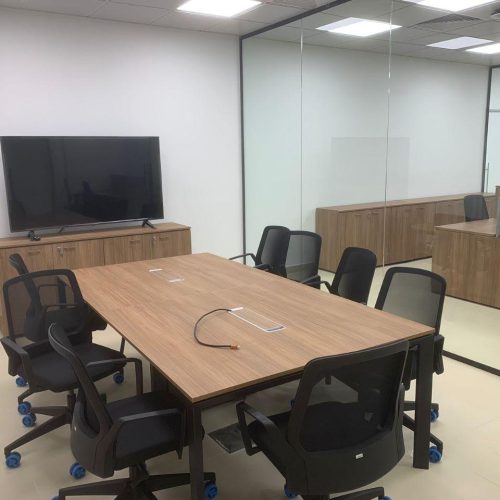
Transform Your Living Space
Change your home today. Contact us for a distinctive residential design.
