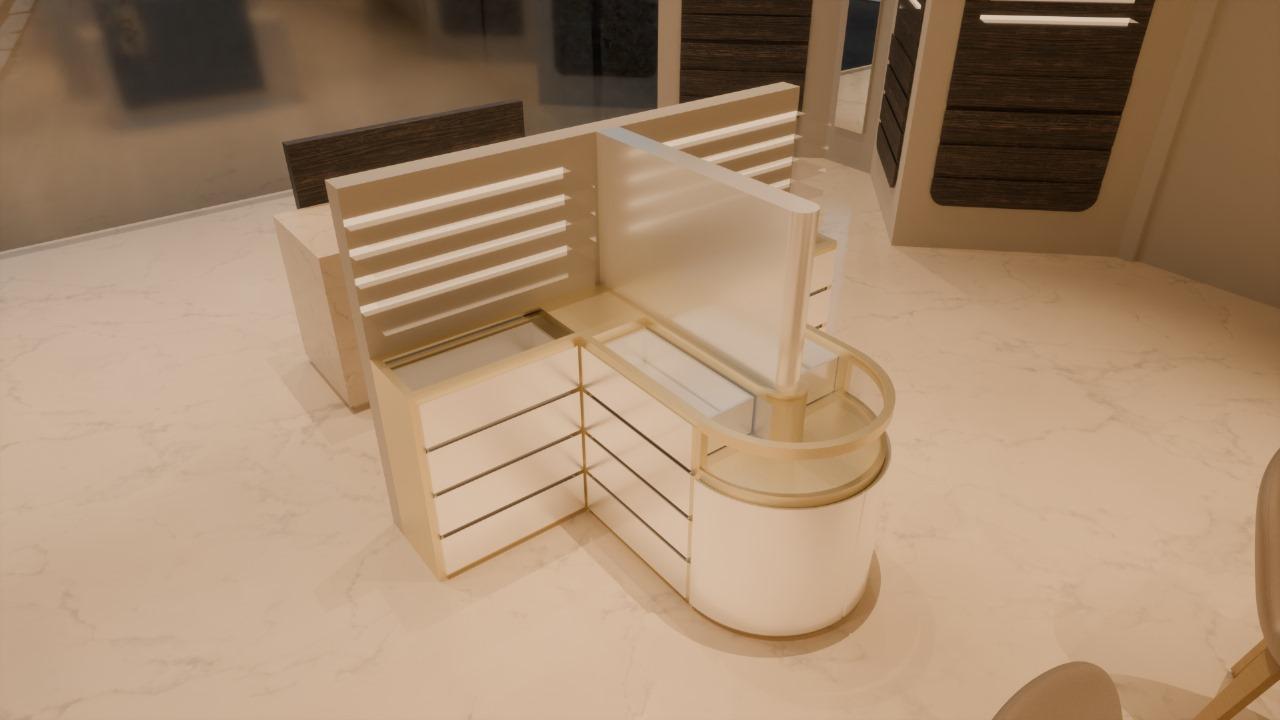Balban Project
Our Recent Projects
For over 10 years, we’ve been designing and building unique, beautiful, and functional spaces for commercial, residential, and corporate clients around the world.
Project Overview – Interior & Exterior Design for “Belban” Building
Provided by: Horus General Contracting
1. Project Introduction
The “Belban” project is a comprehensive design and implementation initiative aimed at delivering fully integrated solutions for interior and exterior spaces, along with MEP systems (Mechanical, Electrical, and Plumbing) designed to the highest standards. The project focuses on creating a harmonious environment that balances functional beauty and modern technology to precisely meet the client’s requirements.
2. Interior Design Phase
Space Analysis:
Site visits were conducted to assess the space and fully understand the client’s vision, enabling optimal utilization of each corner and zone.
Interior Concept Development:
An initial design concept was developed, including color schemes, furniture layout, lighting, and décor styles to reflect the client’s preferences and intended use of space.
Detailed Design Drawings:
Comprehensive drawings were created for furniture placement, lighting plans, electrical points, and HVAC systems to ensure both comfort and aesthetic appeal.
Material Selection:
High-quality finishing materials, flooring, wall treatments, and furnishings were selected. Samples were presented to the client for final approval to ensure alignment with expectations.
3. Exterior Design Phase
Façade Design:
A contemporary façade was designed using durable and visually appealing materials to reflect the unique character of the building.
Landscape & Outdoor Planning:
Gardens, pathways, and outdoor seating areas were designed with attention to both practicality and visual harmony.
Exterior Lighting Design:
Lighting fixtures were carefully chosen to highlight the architectural features and ensure safety and comfort during nighttime hours.
4. MEP Design Phase
Electrical System:
A comprehensive electrical plan was developed, covering lighting distribution, power outlets, and control panels in compliance with safety standards.
Mechanical System:
HVAC systems were designed to ensure optimal air circulation and provide a comfortable indoor environment year-round.
Plumbing System:
A precise plumbing network was developed, including water supply and drainage systems, with durable materials selected to ensure long-term efficiency.
5. Execution & Supervision
Construction Drawings:
All final 2D and 3D technical drawings were prepared to guide execution and ensure clarity across teams.
Site Supervision:
Each stage of construction was closely supervised – from interior and exterior finishing to the installation of MEP systems – to maintain quality and fidelity to the design.
Quality Testing:
All systems and materials were tested to ensure compliance with design plans and high-quality standards.
6. Final Outcome
The result is a fully integrated building that combines elegant and functional interior design, a striking modern exterior, and state-of-the-art MEP systems. The building is designed to operate smoothly while offering a visually captivating and comfortable experience for occupants and visitors alike.
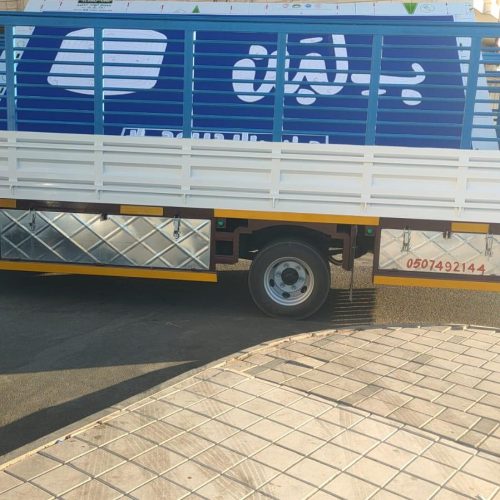
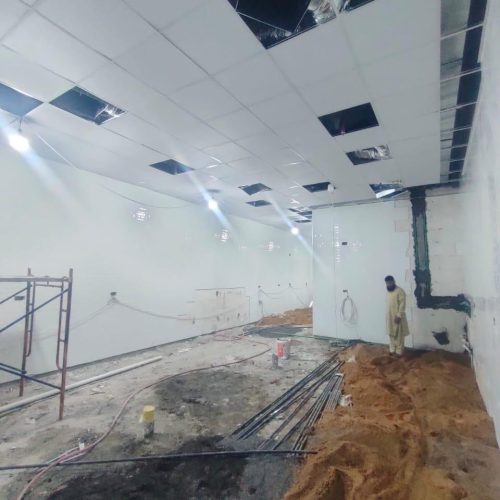
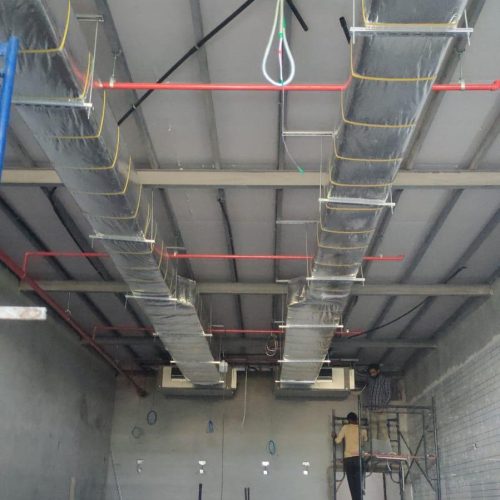
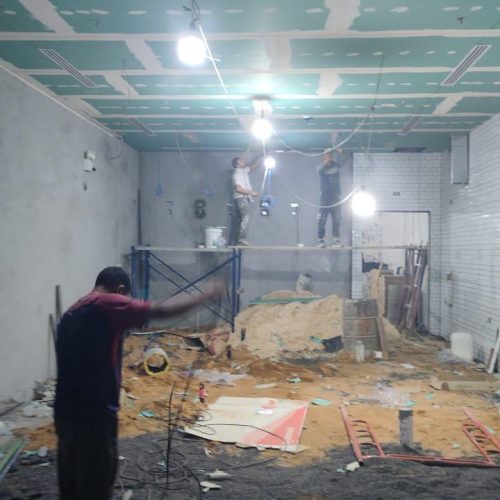
Transform Your Living Space
Change your home today. Contact us for a distinctive residential design.
